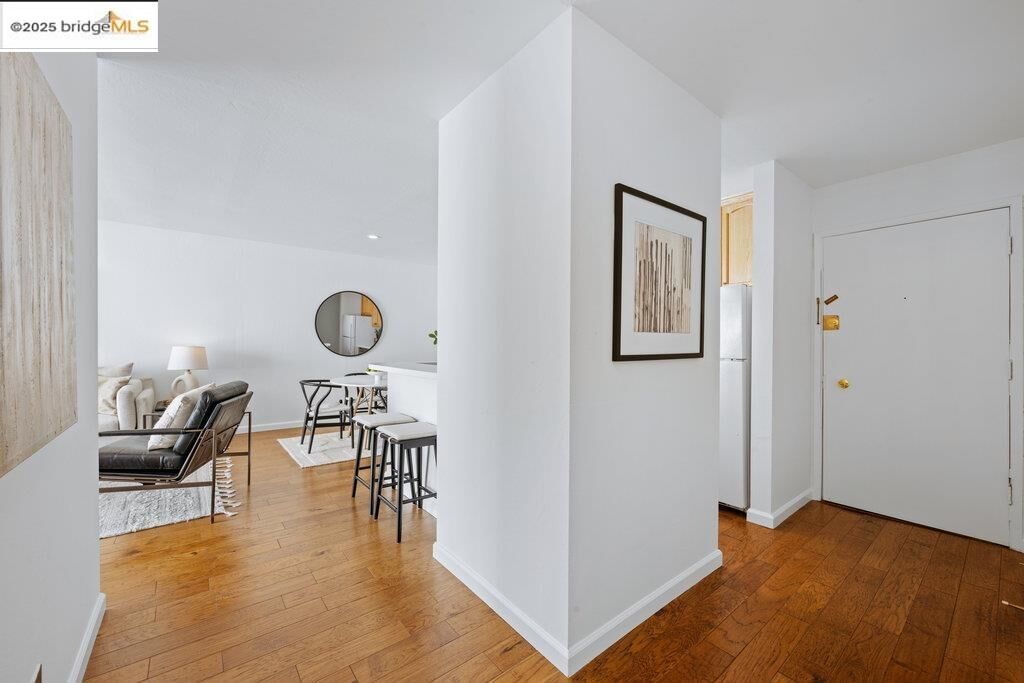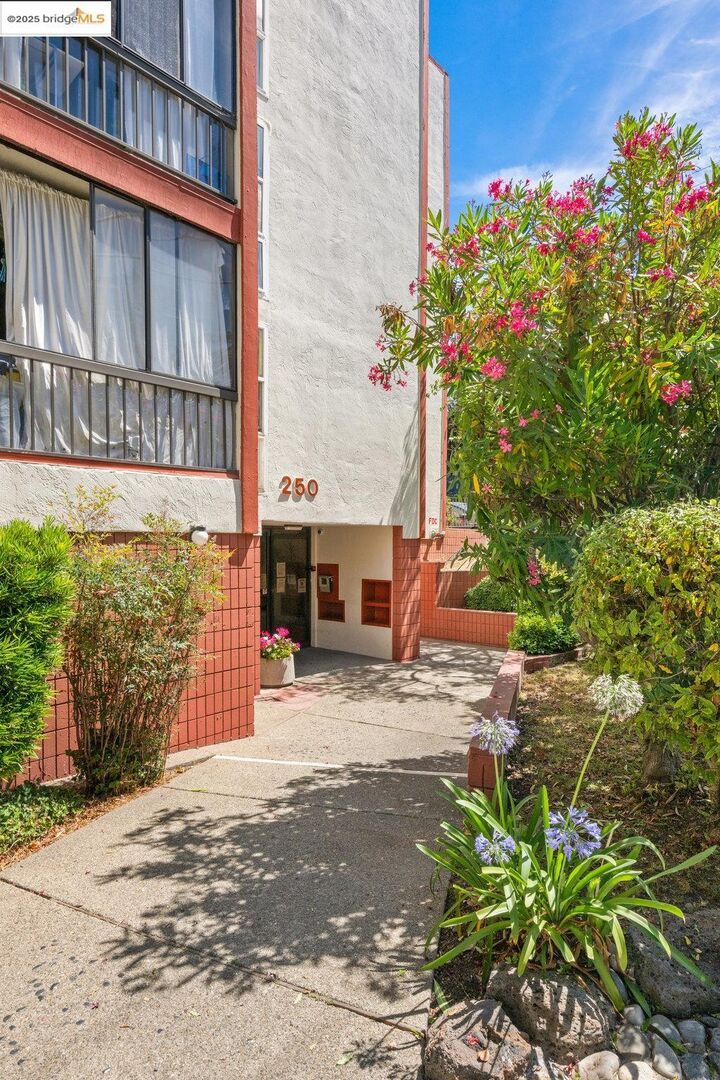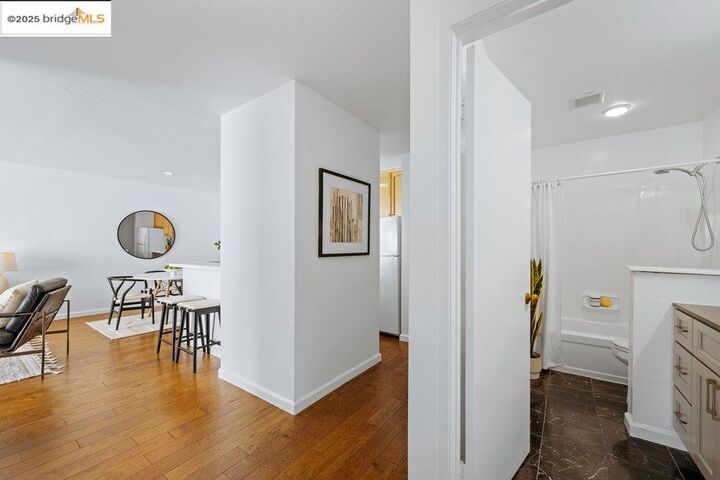


Listing Courtesy of:  bridgeMLS / Corcoran Icon Properties / Tom Watson
bridgeMLS / Corcoran Icon Properties / Tom Watson
 bridgeMLS / Corcoran Icon Properties / Tom Watson
bridgeMLS / Corcoran Icon Properties / Tom Watson 250 Whitmore St 205 Oakland, CA 94611
Active (24 Days)
$325,000
MLS #:
41107874
41107874
Lot Size
0.53 acres
0.53 acres
Type
Condo
Condo
Year Built
1971
1971
Style
None
None
County
Alameda County
Alameda County
Community
Rockridge
Rockridge
Listed By
Tom Watson, DRE #01409175 CA, Corcoran Icon Properties
Source
bridgeMLS
Last checked Sep 5 2025 at 10:00 AM GMT+0000
bridgeMLS
Last checked Sep 5 2025 at 10:00 AM GMT+0000
Bathroom Details
- Full Bathroom: 1
Interior Features
- Dishwasher
- Elevator
- Refrigerator
- Free-Standing Range
- Electric Range
- No Additional Rooms
Kitchen
- Dishwasher
- Electric Range/Cooktop
- Range/Oven Free Standing
- Refrigerator
- Laminate Counters
- Disposal
Subdivision
- Rockridge
Lot Information
- Corner Lot
Property Features
- Fireplace: None
- Fireplace: 0
Heating and Cooling
- Electric
- None
Pool Information
- On Lot
- Community
Homeowners Association Information
- Dues: $484/Monthly
Flooring
- Laminate
- Carpet
Exterior Features
- Roof: Unknown
Utility Information
- Utilities: All Electric
- Sewer: Public Sewer
Garage
- Garage
Parking
- Space Per Unit - 1
- Garage Door Opener
- Below Building Parking
Stories
- 1
Living Area
- 640 sqft
Location
Listing Price History
Date
Event
Price
% Change
$ (+/-)
Aug 26, 2025
Price Changed
$325,000
-4%
-15,000
Aug 12, 2025
Original Price
$340,000
-
-
Disclaimer: Bay East© 2025. CCAR ©2025. bridgeMLS ©2025. Information Deemed Reliable But Not Guaranteed. This information is being provided by the Bay East MLS, or CCAR MLS, or bridgeMLS. The listings presented here may or may not be listed by the Broker/Agent operating this website. This information is intended for the personal use of consumers and may not be used for any purpose other than to identify prospective properties consumers may be interested in purchasing. Data last updated at: 9/5/25 03:00
Description